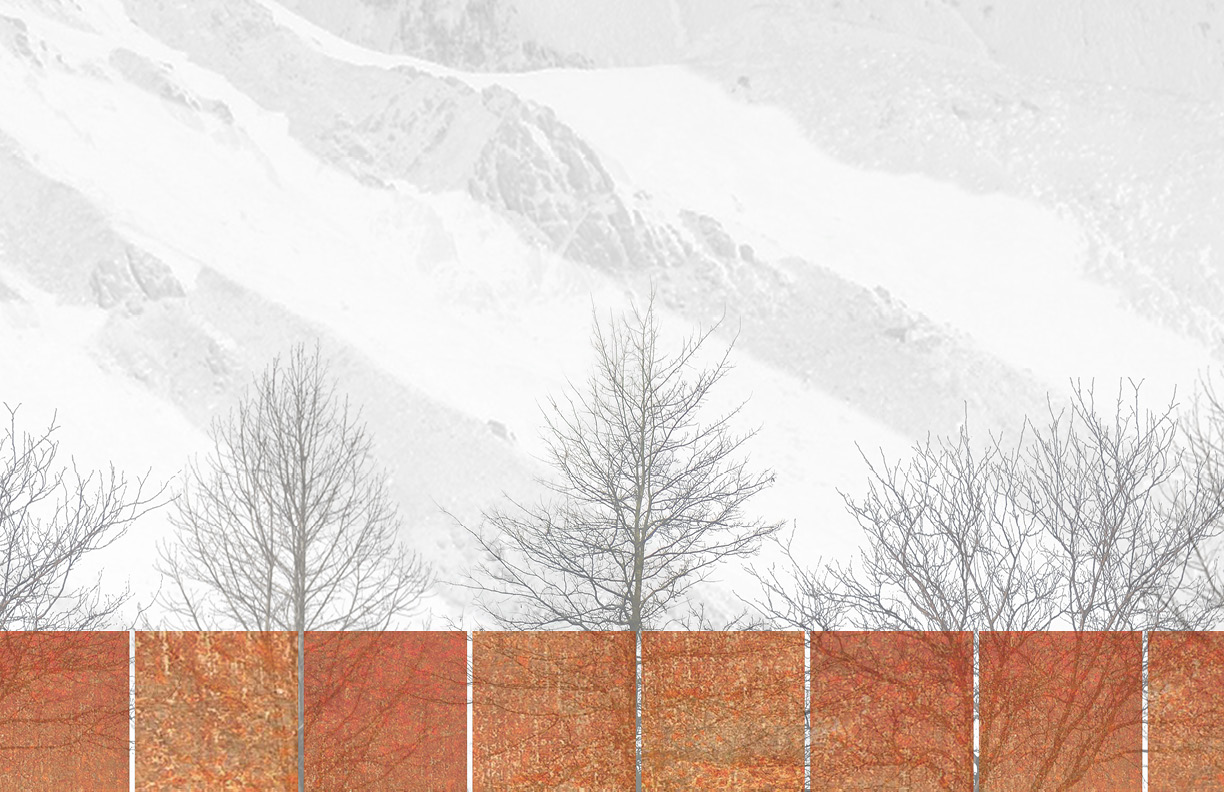
Cover piece for Funerary Chapel in Riva San Vitale, CH

Film photo taken in Riva San Vitale, showcasing the contrast of the mountains vs. the sky.
Funerary Chapel
Fall 2018
While studying abroad in Riva San Vitale, Switzerland in the fall of 2018, my studio’s project worked on the site of a cemetery in the small town. Situated directly off the main road, the cemetery is nestled in a valley of two mountain ranges, Monte San Giorgio and Monte Generoso.
The project was separated into two phases, the first being an enclosure around the entire cemetery to replace the current deteriorating wall, and the second phase a funerary chapel. I began thinking about the enclosure of the cemetery in terms of its materiality and explored which materials would speak to concept of a lifetime, a material that would visibly show its aging process, while maintaining a sense of belongingness to the area that it was in. Corten steel panels stagger around the site boundary, angeled so light can still fill the inside of the cemetery and concave indentations to allow for seating and moments of rest. The gap between each panel of corten reveals a tree, creating a second tier of the enclosure. As the light filters through the leaves, it frames the mountains eclipsing over the very tops of the branches.
In terms of the funerary chapel, the large gesture of a thick, archaic concrete wall creates a sound barrier to the busy road to ensure a quiet atmosphere inside the chapel. Deep inset windows puncture through the concrete wall, and at certain times of the day illuminate the interior of the more delicate chapel, a simple geometric form made of the same corten steel used for the enclosure.
Fall 2018
While studying abroad in Riva San Vitale, Switzerland in the fall of 2018, my studio’s project worked on the site of a cemetery in the small town. Situated directly off the main road, the cemetery is nestled in a valley of two mountain ranges, Monte San Giorgio and Monte Generoso.
The project was separated into two phases, the first being an enclosure around the entire cemetery to replace the current deteriorating wall, and the second phase a funerary chapel. I began thinking about the enclosure of the cemetery in terms of its materiality and explored which materials would speak to concept of a lifetime, a material that would visibly show its aging process, while maintaining a sense of belongingness to the area that it was in. Corten steel panels stagger around the site boundary, angeled so light can still fill the inside of the cemetery and concave indentations to allow for seating and moments of rest. The gap between each panel of corten reveals a tree, creating a second tier of the enclosure. As the light filters through the leaves, it frames the mountains eclipsing over the very tops of the branches.
In terms of the funerary chapel, the large gesture of a thick, archaic concrete wall creates a sound barrier to the busy road to ensure a quiet atmosphere inside the chapel. Deep inset windows puncture through the concrete wall, and at certain times of the day illuminate the interior of the more delicate chapel, a simple geometric form made of the same corten steel used for the enclosure.
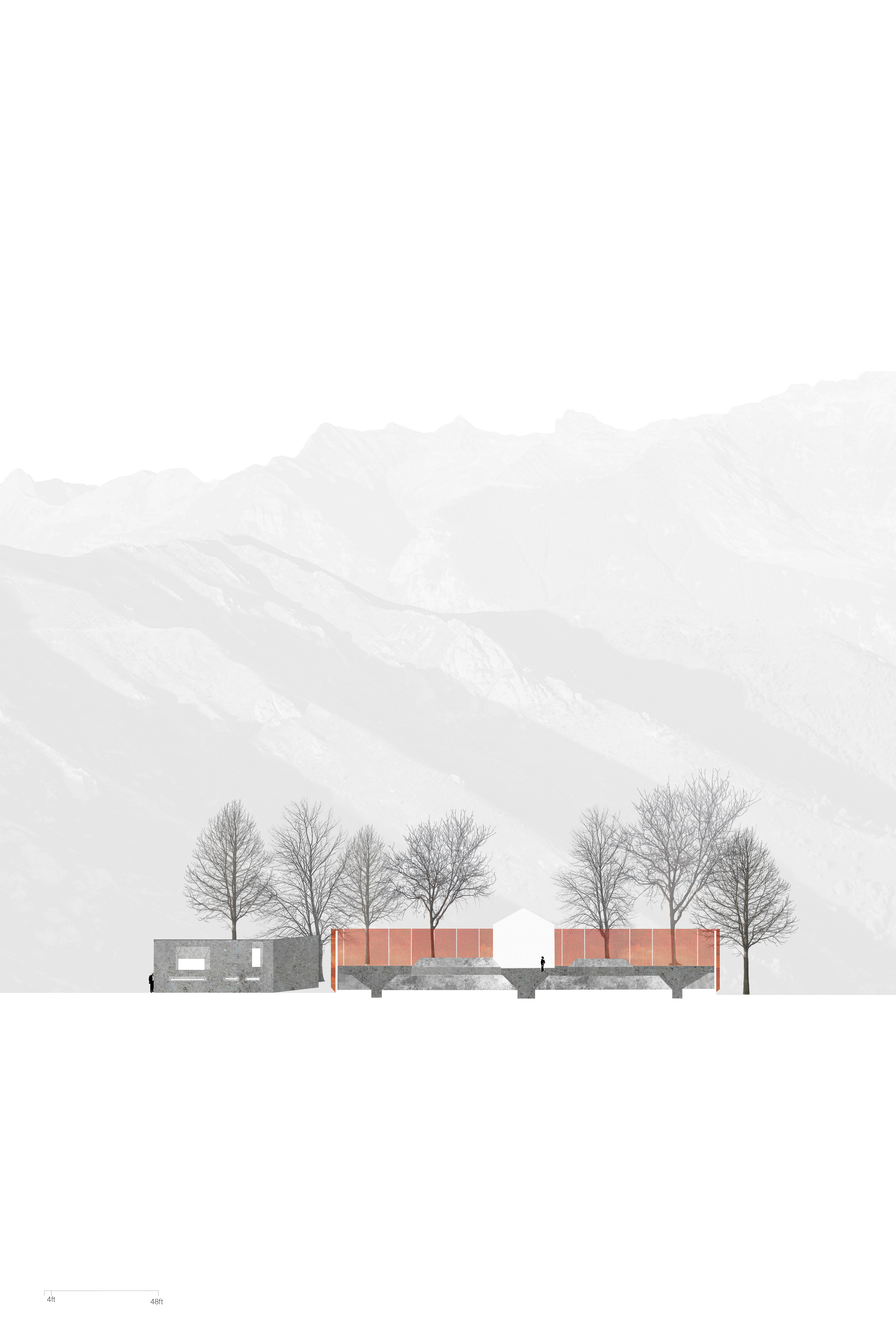
site section

site plan
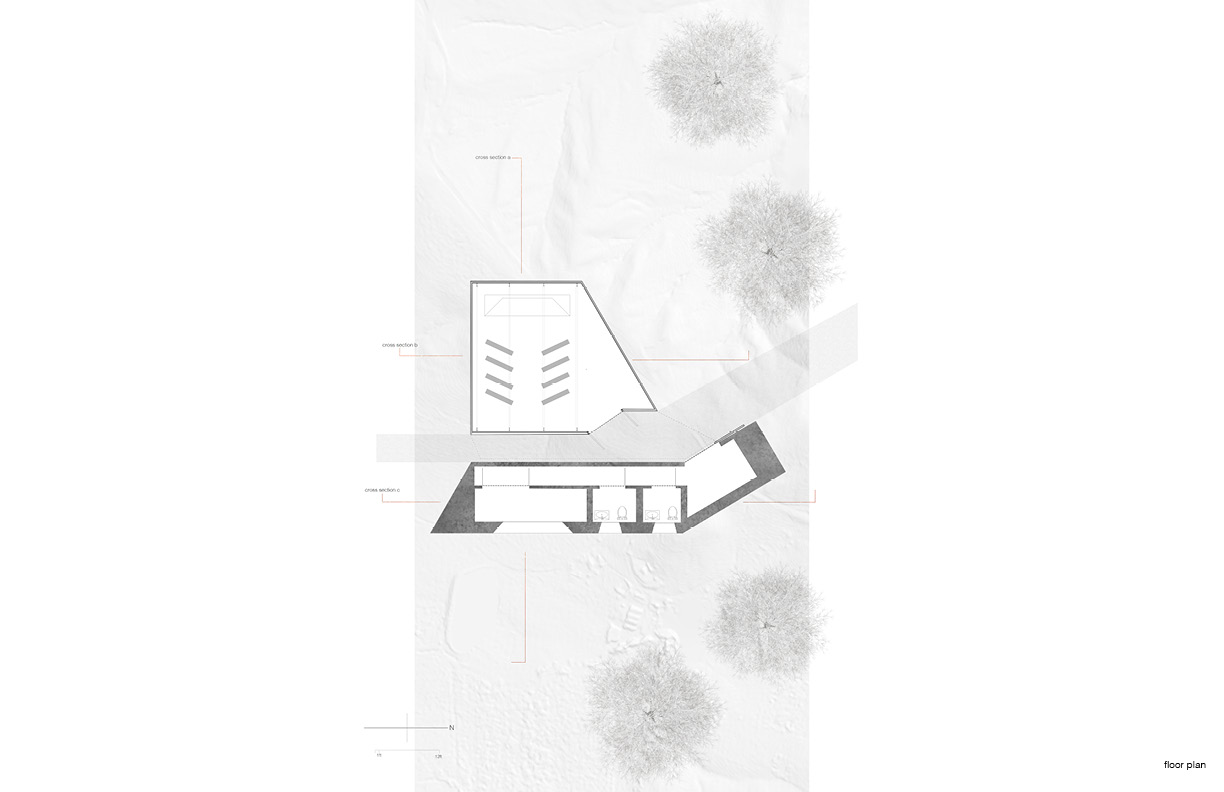
floor plan
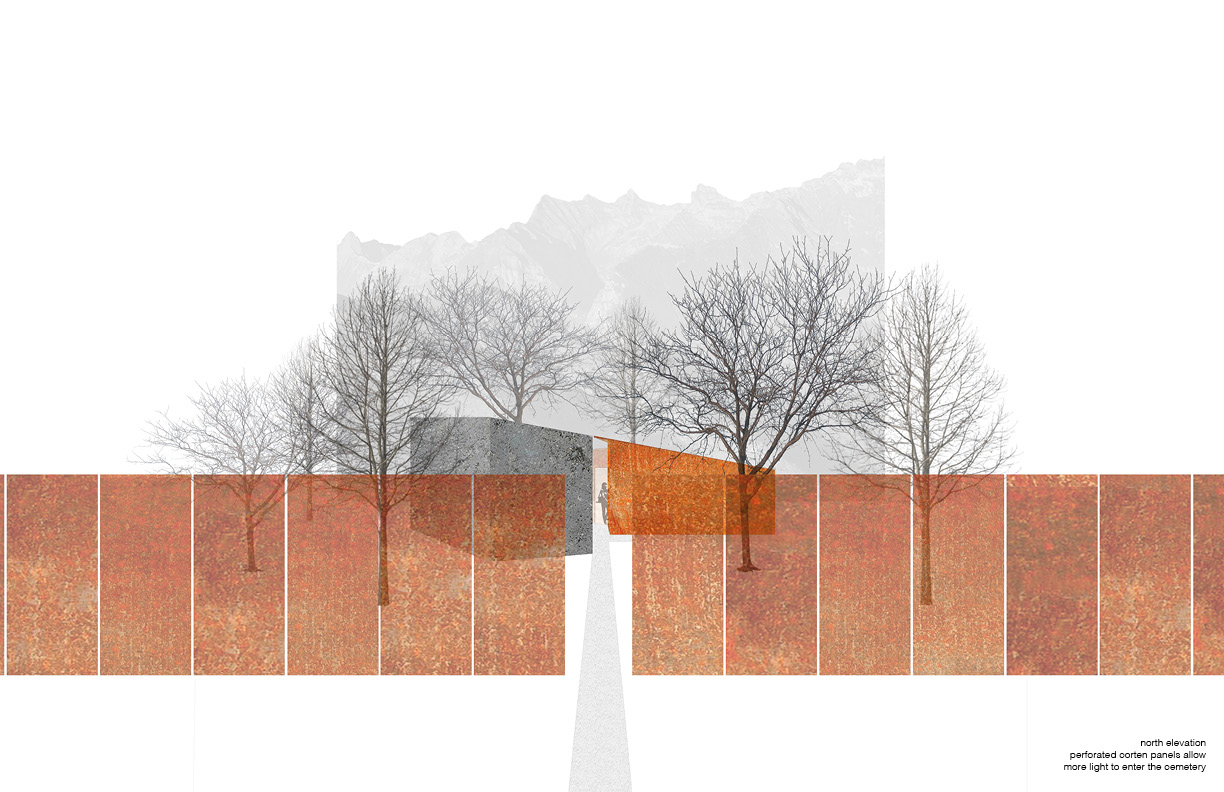
north elevation

east elevation

south elevation

west elevation
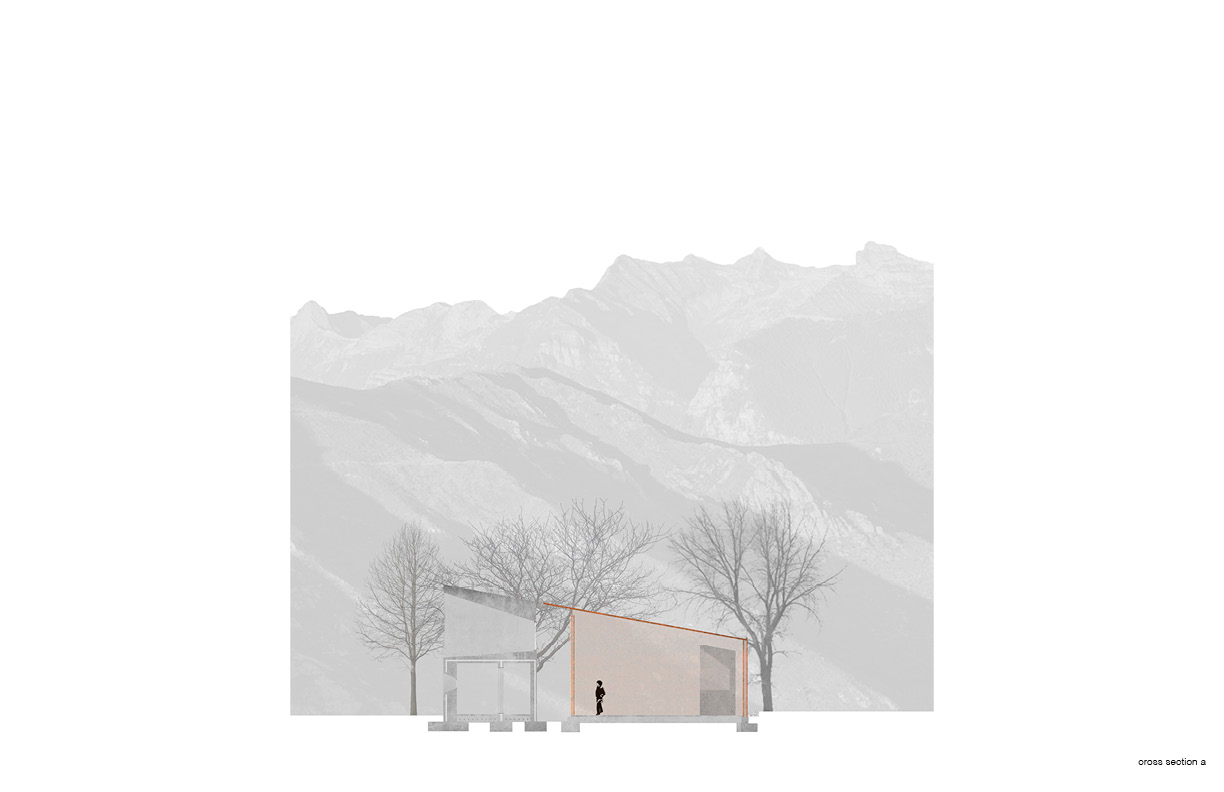
cross section a

cross section b

concrete wall section